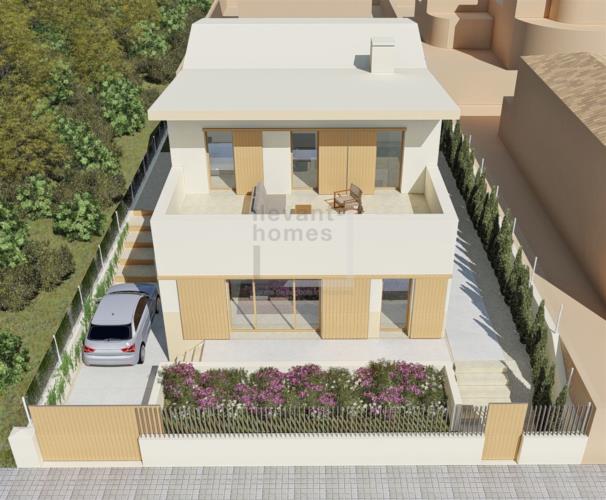Design villa with partial sea views
Price
- Sale: 399.000 €
Description
This charming villa has been designed to conform to Feng-Shui approaches and to maximise the light and energy of the house both to make it environmentally friendly and to promote the emotional and physical health of the future family living in the house.
This project contemplates a ground floor with an open concept where we have the kitchen open to both the large living-dining room and the outdoor terrace, a living room at the front open to the dining room, a complete bathroom and an office or bedroom. There is also a semi-basement floor with a cistern, sanitary wrought iron for two large open rooms and a laundry room. This floor has ventilation, natural light and direct access from the outside. On the upper floor there are three bedrooms, two doubles and one single (with the possibility of making two large ones), a complete bathroom and a terrace with sea views.
The outside space, with a garden of more than 200m2, terraces, parking and access area to the house surrounds the house ensuring good ventilation, light and privacy to all parts of the house.
If you want a project that you can customize but at the same time incorporates great ideas, this is your property, we will be happy to help you both in the purchase of the property and in the management of the entire construction process until the day of the premiere of your new home.
Surface - Rooms
- Surface: 234 m²
- Groos floor area: 234 m²
- Terrace: 25 m²
- Garden: 208 m²
- Land: 405 m²
- Rooms: 4
- Bathrooms: 2
More info
- Energy rating: A
- Emissions: A
- Views: Street
- Orientation: Northwest
- Parking
Situation
Carrer de L´Arbocera, 19 - 07579 ARTA
Reference
686276








