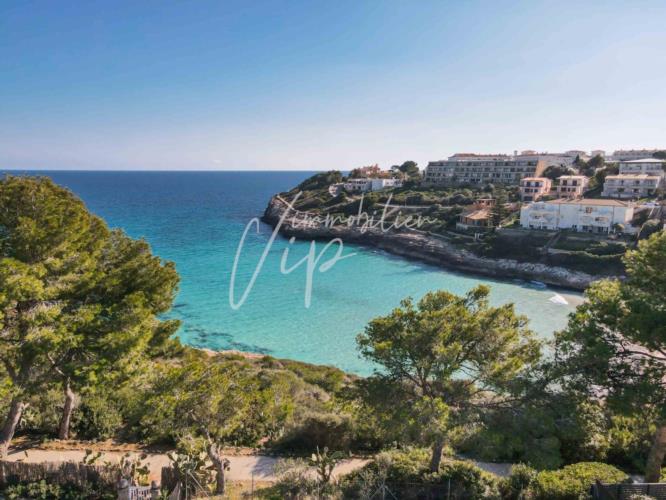Impressive, state-of-the-art luxury villa on the first line of the coast in the east of Mallorca.
Price
- Sale: 3.950.000 €
Description
This home, based on the architectural principles of purity of lines, open spaces, transparent walls and the luxury of simplicity, not only presents a daring design but also offers a unique aesthetic in the area and cutting-edge technology to make this space a unique jewel in the area.
This villa, with a total of 335 m2 of interior space, 112 m2 of terrace and 25 m2 of swimming pool, with 561 m2 of private garden, sits on the cliff of the coast facing southeast, which maximises the hours of natural light that this villa enjoys.
The house is cleverly divided into two floors, the ground floor with the sleeping area, is more private and contains two double bedrooms with two full bathrooms, a 35m2 suite with sea views through a large window open to the pool, designer bathtub and shower integrated within the pool itself; and a 50m2 private lounge, as well as the engine room at the rear. And on the upper floor, which is at street level, is the kitchen with dining room, living room with transparent roof and the terrace area, barbecue and infinity pool of 4 metres deep. The whole floor is designed in one continuous space from the main entrance terrace, the kitchen to the swimming pool through the dining room and the living room, all with stunning sea views.
Although the house can be customised to suit the new owner's taste, our award winning team of architects and interior designers have proposed a high quality and luxury finish with unique elements such as a parking area with lifting platform to hide cars under the garden itself, retractable platform on the terrace that acts as a sunshade, retractable glass walls equipped with HALIO® technology that allow the transparency of the wall to be adapted to the exterior lighting conditions, giving the space the capacity for bioclimatic adaptation, a deep swimming pool with large windows overlooking the sea and the master suite and the floor shower in the pool designed by Gandía Blasco. In addition, only prestigious European design marls are considered for the elements of the house such as Gaggenau for the kitchen, Phillippe Starck for the bathrooms, Dornbracht taps and Gira switches, and non-transparent wall coverings with organic lacquered wood.
In addition, our team's proposal incorporates technological systems such as integral home automation, a photovoltaic system with connection to the electricity grid, the option of one-piece flooring for the interiors and exteriors, underfloor heating with regenerative system and with the capacity to temper the floor also in summer, aerothermal air conditioning, LED lighting, wet oven, dry oven, wine cellar, integrated electrical appliances and low-maintenance Mediterranean garden.
This property is situated on the cliffside between Cala Mendia and Cala Anguila on the east coast of Mallorca and faces south-east, enjoying sunrises over the sea and has the perfect orientation to make the most of outdoor living. The east coast offers a multitude of small white sandy beaches and turquoise waters, at the same time as a very interesting gastronomic offer, golf courses, marinas, hiking trails and all kinds of services such as shops, hospital or supermarkets. It is the perfect area for a relaxed life, connected with nature but in an island very well communicated with all of Europe and the rest of the world.
Surface - Rooms
- Surface: 472 m²
- Groos floor area: 472 m²
- Terrace: 112 m²
- Garden: 564 m²
- Land: 804 m²
- Rooms: 4
- Bathrooms: 5
More info
- Energy rating: A
- Emissions: A
- Floor: GROUND FLOOR
- Views: Sea
- Orientation: Southeast
- Internet
- Pool
- Conditioned Air
Situation
Paseo Alfonso XII - 07689 MANACOR
Reference
C-15

















